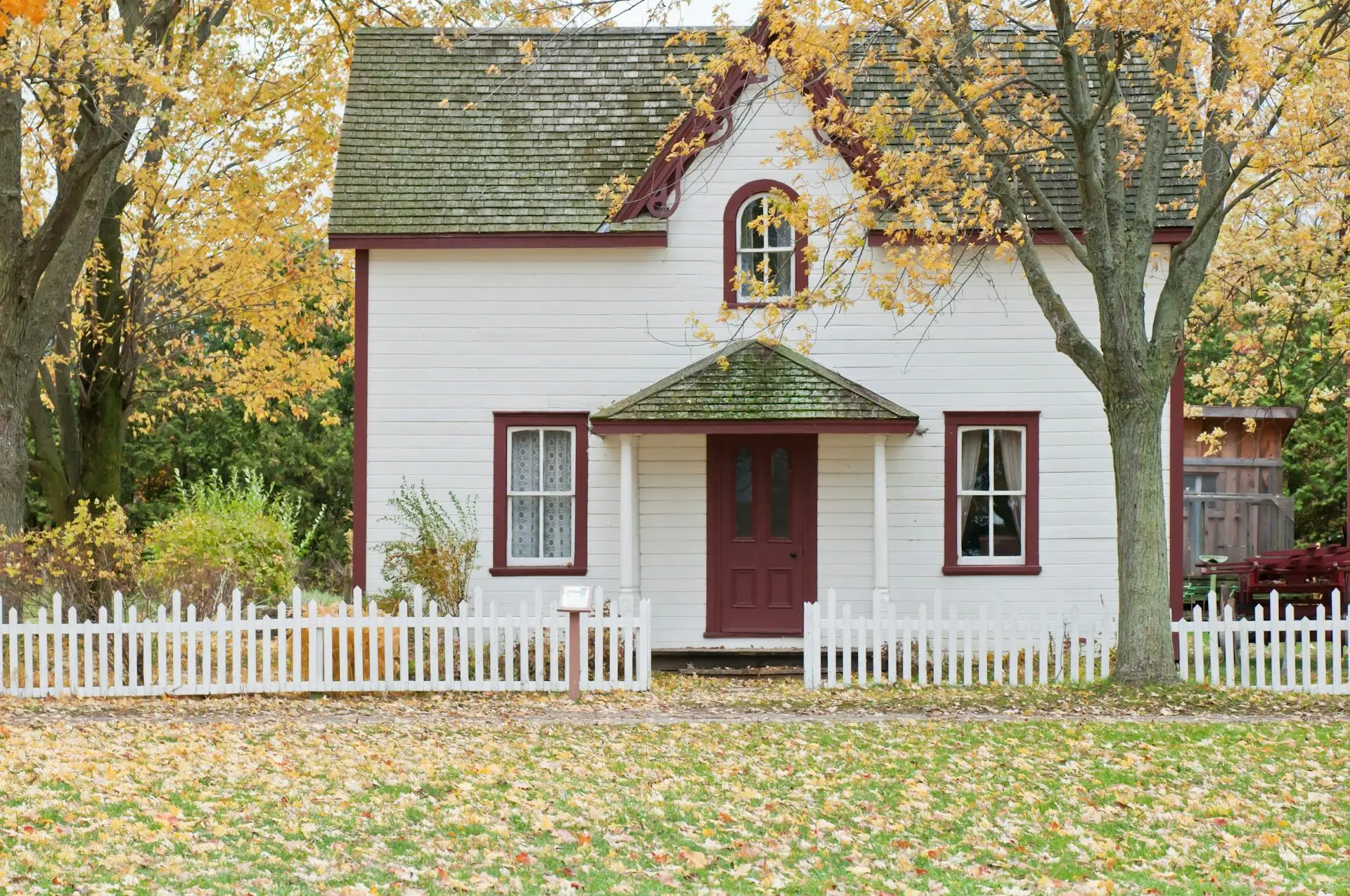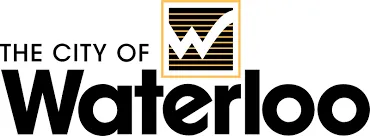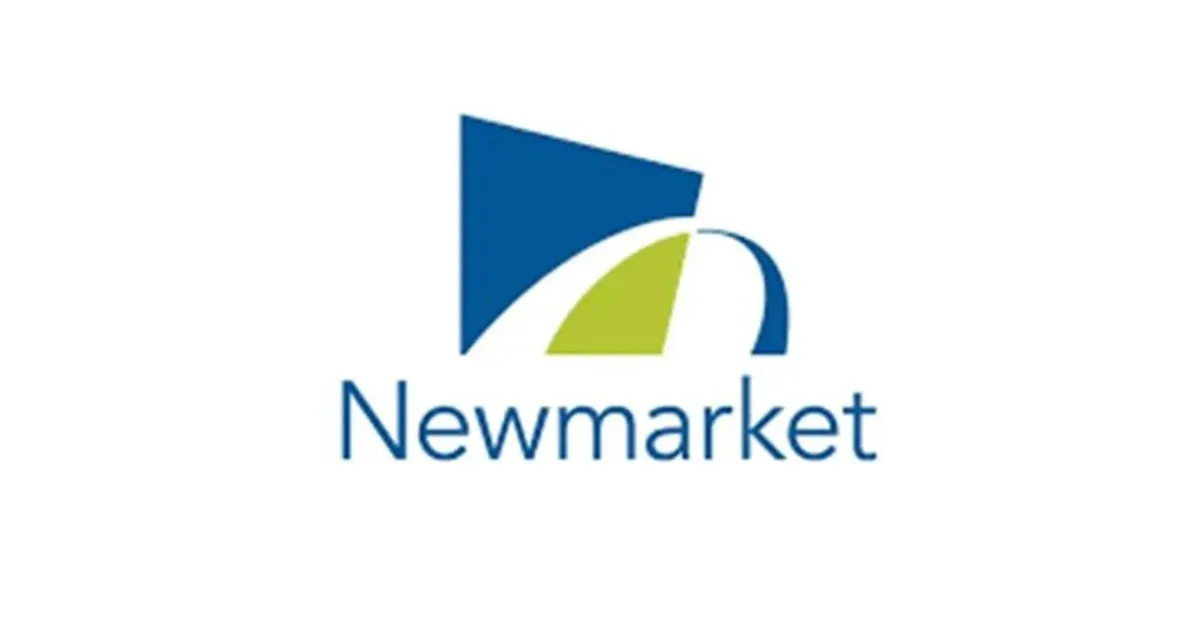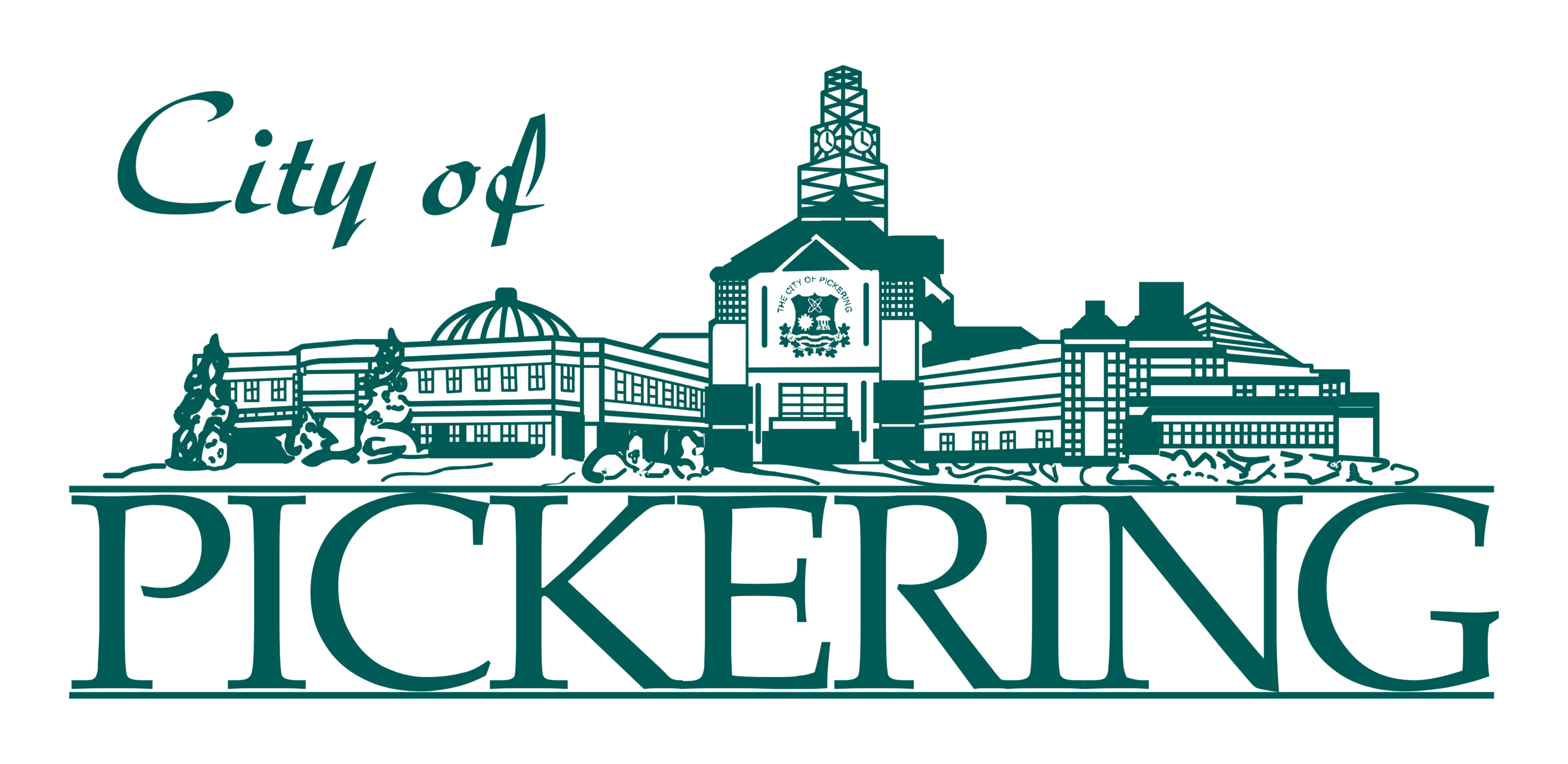Stair Removal/Addition - Door and Windows Opening
We help our client’s obtain a permit in situations where the stair removal or installation is needed.
Stair removal/addition - Door and windows Opening

We help our client’s obtain a permit in situations where the stair removal or installation is needed. We help prepare stair installation or removal of stairs drawings by preparing structural drawings and help our client’s obtain permit from the city.
Experienced Design firm serving the GTA and Ontario with residential and commercial design projects & permits.
Call Now 249-876-7042. We are ready to assist you with any of your design requirements.
Who Are Our Clients
Homeowners
Business owners
Builders & Contractors
Realtors
Property management companies
Our Process
1. Contact us
Fill up the contact form on our website, Email or call us with your project enquiries.
2. Retain our design services
Explain your project over a phone and retain our design services so that the visit can be booked.
3. Book a site visit
Book your site visit depending on your schedule with our professional team.
4. Design and Drafting
We will start with the design & drafting of your project after the site visit.
5. Revise your drawings
After the first draft of drawings. We provide 2 revisions to the homeowner in the drawings before making a submission to the city.
6. Making submission to the city
Once the drawings are approved by the homeowner. We fill up the application forms and make a submission of the permit on the owner’s behalf to the city.
7. Issuing the permit
After reviewing the drawings and paying the city permit fee. City issues the permit. Now, the owner can hire a contractor and start the renovation of their project.
8. After permit issuance
Once the construction starts. It is the responsibility of the contractor to do the renovation as per the approved permit drawings and pass all the city inspections. City then issues the final occupancy letter once all the inspections are passed.
Our Professional Journey
Project Completed
Municipalities
Happy Clients
Active Projects
Why Us
Reliable
Our team delivers reliable design solutions, expertly navigating the Ontario Building Code and local by-laws. We creatively maximize space, ensuring homeowners can fully rely on us.
Resolve
We resolve issues for homeowners and the City by addressing comments and resubmitting drawings for permit issuance without any additional charges.
Fast and quick
Our services are prompt and efficient. We organize site visits within a day or two of the initial phone call and typically prepare the first draft of drawings within 2-3 business days.
Experienced & Knowledgeable
With extensive experience and knowledge of the Ontario Building Code, our team designs legal basements and custom houses, minimizing city revisions. We've worked with 30+ municipalities in Ontario.









