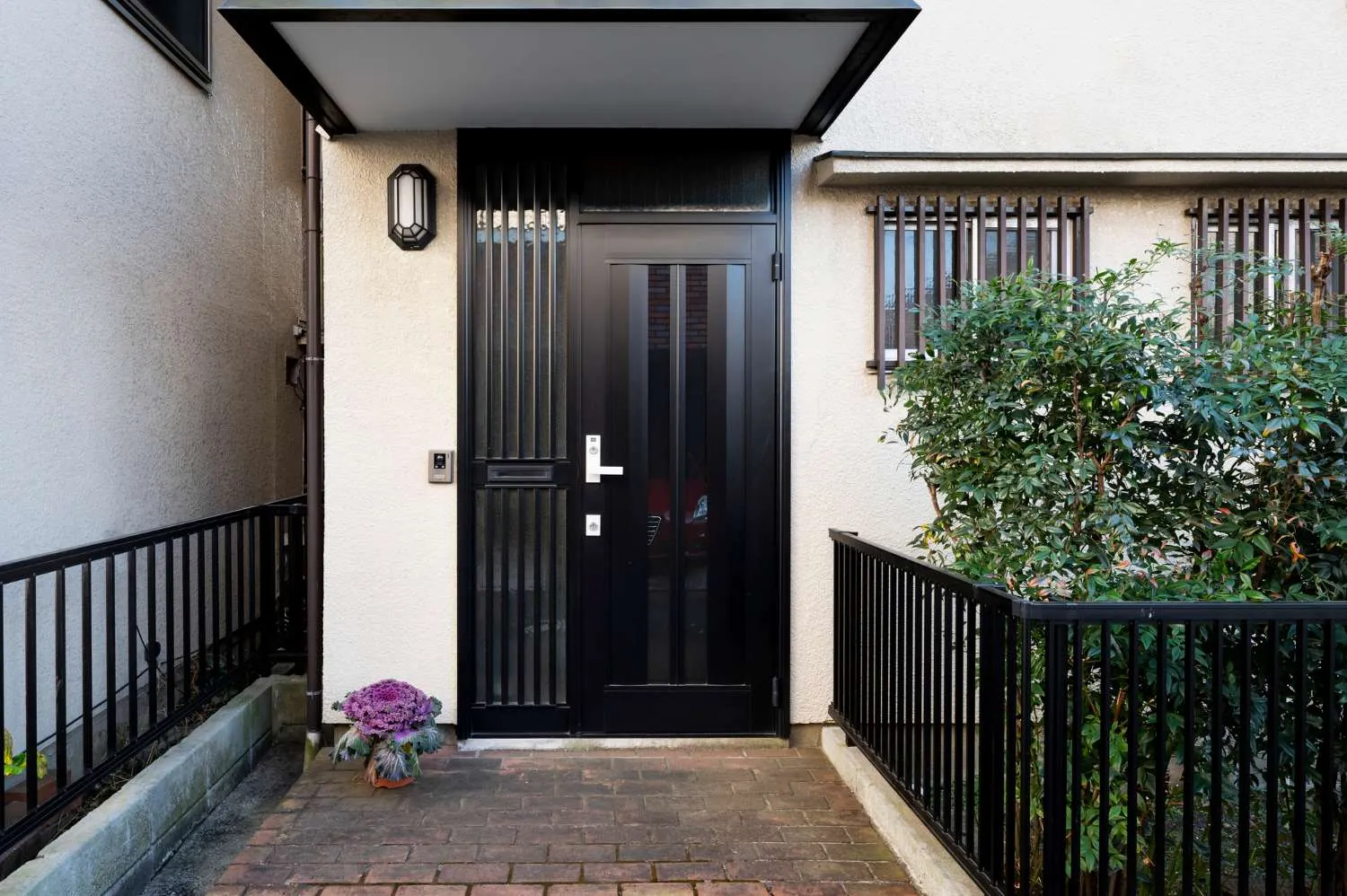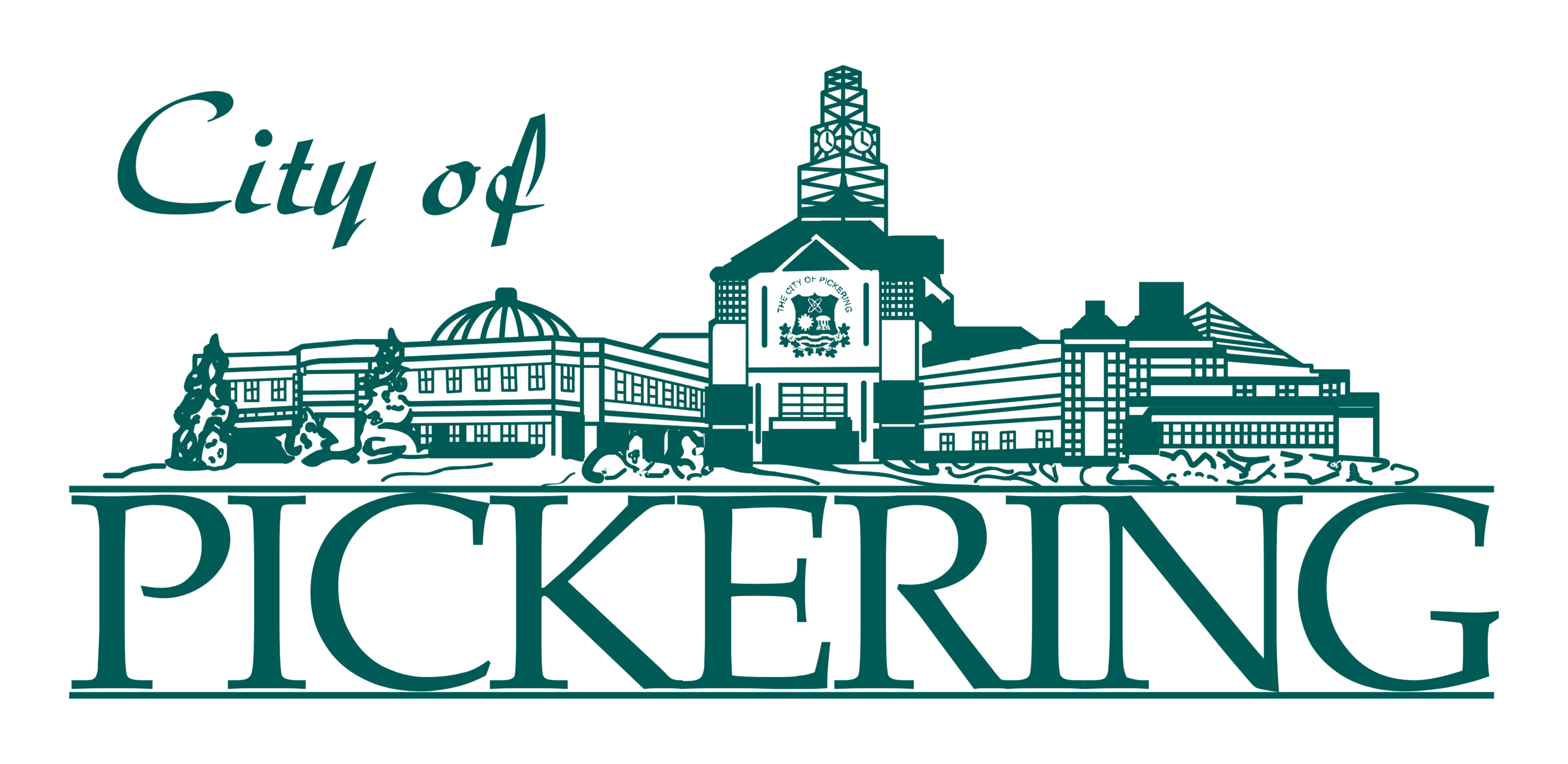Separate Entrance Permit & Design
Are you looking to make a separate entrance for your basement?
Separate Entrance Permit & Design

Separate entrances are required for legal basements. There are two ways to make a separate entrance. One is on the side of the house which is above the grade and the second is a below grade entrance which is at the back of the house. Most of the below grade entrances are in the backyard due to the limitation of property setbacks on the side yards.
Our design fee for the Separate entrance and the below grade entrance
Starts at $850 + HST
Experienced Design firm serving the GTA and Ontario with residential and commercial design projects & permits.
Call Now 249-876-7042. We are ready to assist you with any of your design requirements.
General FAQs
Typical city permit fee for the separate entrance ranges from $300-400 but it also differs from municipality to municipality.
It depends on what type of separate entrance you want. A below grade entrance costs between $11,000-$15,000 and above grade entrance can cost between $4000-6000 but it all differs from city to city and project complexities.
It can be connected to either the weeping tile or the sump pump. It depends in which city the below grade entrance is. Some municipalities allow weeping tile vs. some allows sump pump for the drain.
Separate entrance permits are fairly quick. It can take 3-4 weeks to obtain the permit after its application. This timeline also differs from municipality to municipality.
Below grade entrance is not permitted at the front of the house. However, it can be made through the garage.
Our Process
1. Contact us
Fill up the contact form on our website, Email or call us with your project enquiries.
2. Retain our design services
Explain your project over a phone and retain our design services so that the visit can be booked.
3. Book a site visit
Book your site visit depending on your schedule with our professional team.
4. Design and Drafting
We will start with the design & drafting of your project after the site visit.
5. Revise your drawings
After the first draft of drawings. We provide 2 revisions to the homeowner in the drawings before making a submission to the city.
6. Making submission to the city
Once the drawings are approved by the homeowner. We fill up the application forms and make a submission of the permit on the owner’s behalf to the city.
7. Issuing the permit
After reviewing the drawings and paying the city permit fee. City issues the permit. Now, the owner can hire a contractor and start the renovation of their project.
8. After permit issuance
Once the construction starts. It is the responsibility of the contractor to do the renovation as per the approved permit drawings and pass all the city inspections. City then issues the final occupancy letter once all the inspections are passed.
Our Happy Clients
Olivia
Reliable Building Permit made our Mississauga entrance permit process smooth and professional. Thanks, Sarah!
Liam
Reliable Building Permit provided quick, efficient service for our Toronto restaurant permit. Great job, Jessica!
Jasper
Alex at Reliable Building Permit handled our Brampton basement permit efficiently. Highly recommend!









