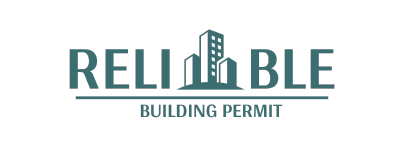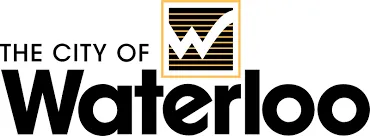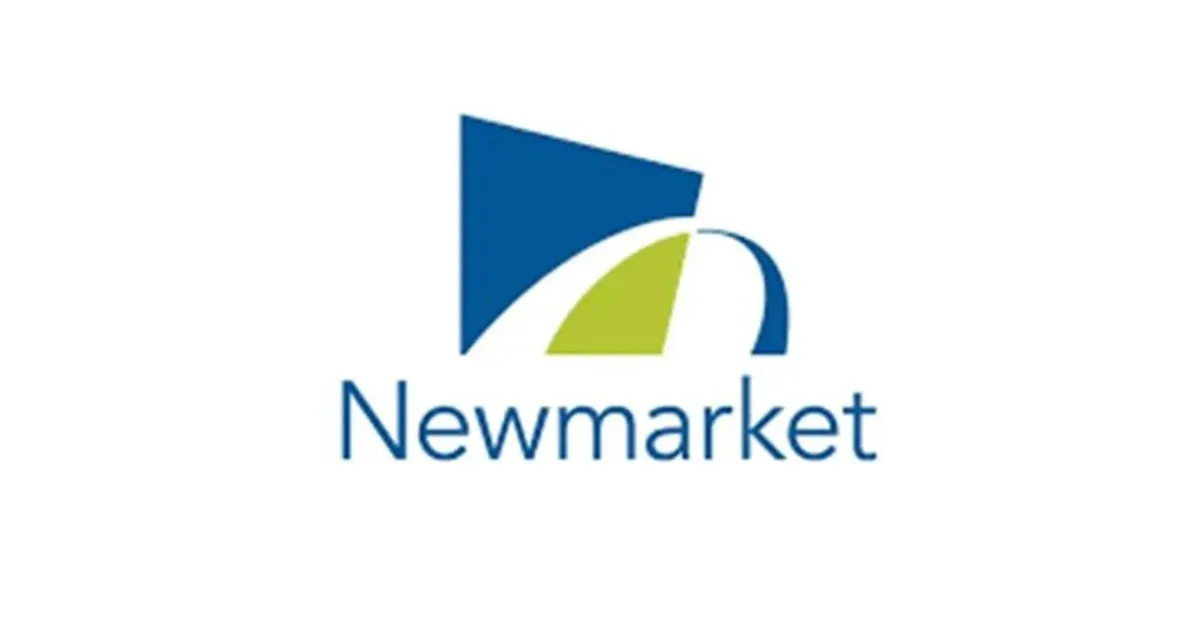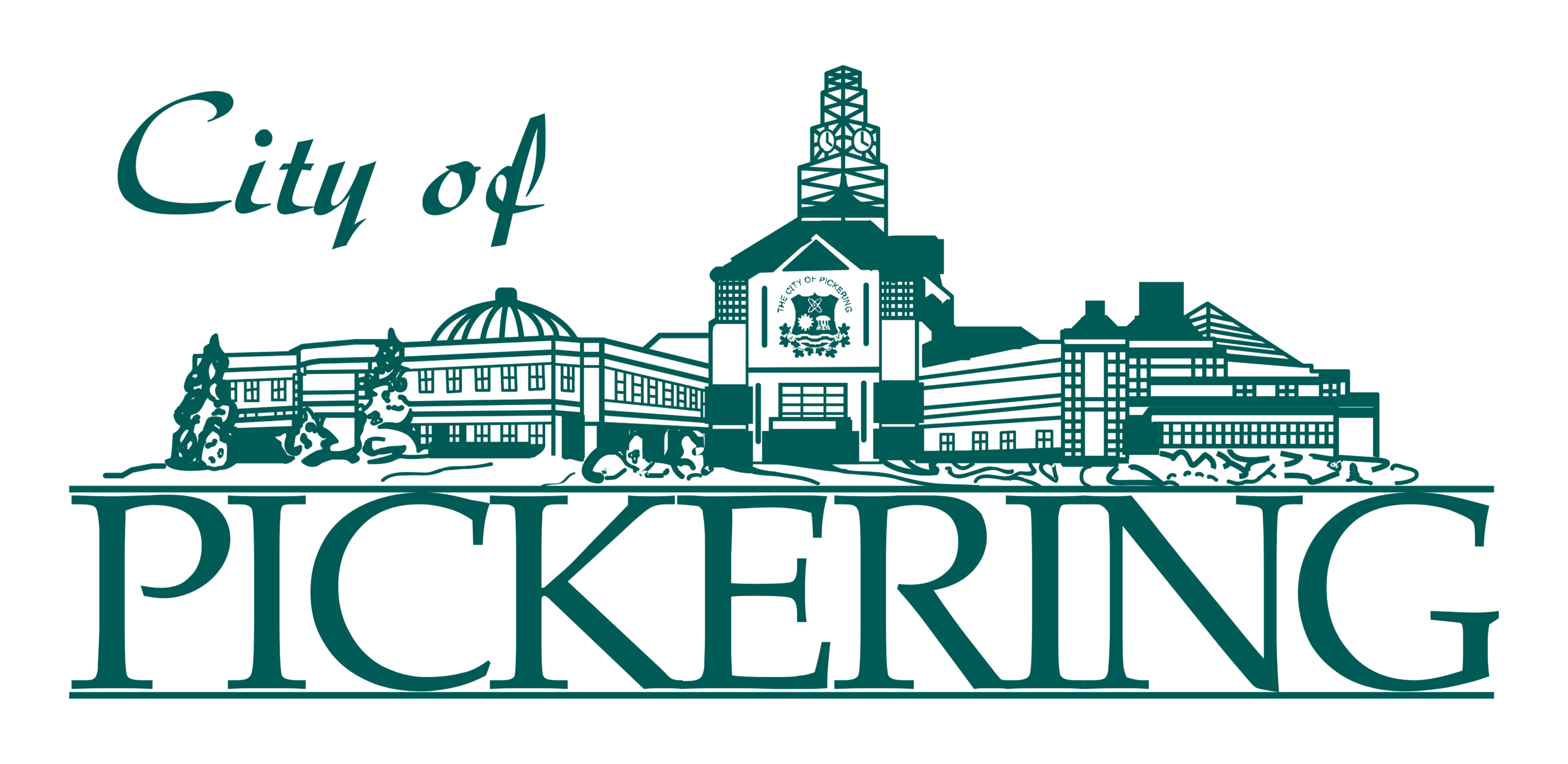Secondary Suite Permit & Design
We help homeowners obtain permits from the city for secondary suite basement
Secondary Suite Permit & Design

Have you received a letter to comply from the city to register your basement?
Do you need a permit from the city to register your basement?
Look no further! We help our clients obtain permits from the city to register their basements.
Legal basement needs to follow the Bc Building Code requirements in order to register for the secondary suite basement with the city. Legal basement needs to have a separate entrance, it needs to have an Egress window, interconnected smoke alarms and appropriate fire separation between the main dwelling and the basement.
BC Building Code:
To either rent out or allow someone (Such as family or friends) to live in your suite, it must:
- Have a floor area of at least 37m(400ft2).
- Have a minimum ceiling height of 1.98m (6’6””)in all exit routes in 80% of the suite.
- Be no more than 1.83m (6’) below ground.
- Have a 900mm (3′) wide, hard surface, unobstructed emergency responder access path from the street to the suite entrance.
Experienced Design firm serving the GTA and Ontario with residential and commercial design projects & permits.
Call Now 249-876-7042. We are ready to assist you with any of your design requirements.
General FAQs
Legal basement is a basement which you can rent out. It is also known as a second dwelling unit. It needs to be designed as per BC Building Code to have a separate entrance and egress window. Personal use basement is also known as a finish basement permit which is only for personal use only.
It all depends from city to city. Typically it takes about 4-6 weeks for most of the cities to issue the permit. It also depends at the time of application how busy the city is.
Yes, a kitchen with a stove is permitted in the basement for personal use basement as long as you sign the declaration stating that the basement is only used for personal purposes.
Our Process
1. Contact us
Fill up the contact form on our website, Email or call us with your project enquiries.
2. Retain our design services
Explain your project over a phone and retain our design services so that the visit can be booked.
3. Book a site visit
Book your site visit depending on your schedule with our professional team.
4. Design and Drafting
We will start with the design & drafting of your project after the site visit.
5. Revise your drawings
After the first draft of drawings. We provide 2 revisions to the homeowner in the drawings before making a submission to the city.
6. Making submission to the city
Once the drawings are approved by the homeowner. We fill up the application forms and make a submission of the permit on the owner’s behalf to the city.
7. Issuing the permit
After reviewing the drawings and paying the city permit fee. City issues the permit. Now, the owner can hire a contractor and start the renovation of their project.
8. After permit issuance
Once the construction starts. It is the responsibility of the contractor to do the renovation as per the approved permit drawings and pass all the city inspections. City then issues the final occupancy letter once all the inspections are passed.
Our Happy Clients
Ethan
Reliable Building Permit excels in Secondary Suite Permit & Design, providing expert guidance, efficient approvals, and top-notch designs.
Mason
Trust Reliable Building Permit for seamless Secondary Suite Permit & Design, ensuring quality, compliance, and customer satisfaction every step.
Isabella
Reliable Building Permit offers comprehensive Secondary Suite Permit & Design services, combining expertise, fast approvals, and innovative design solutions.









