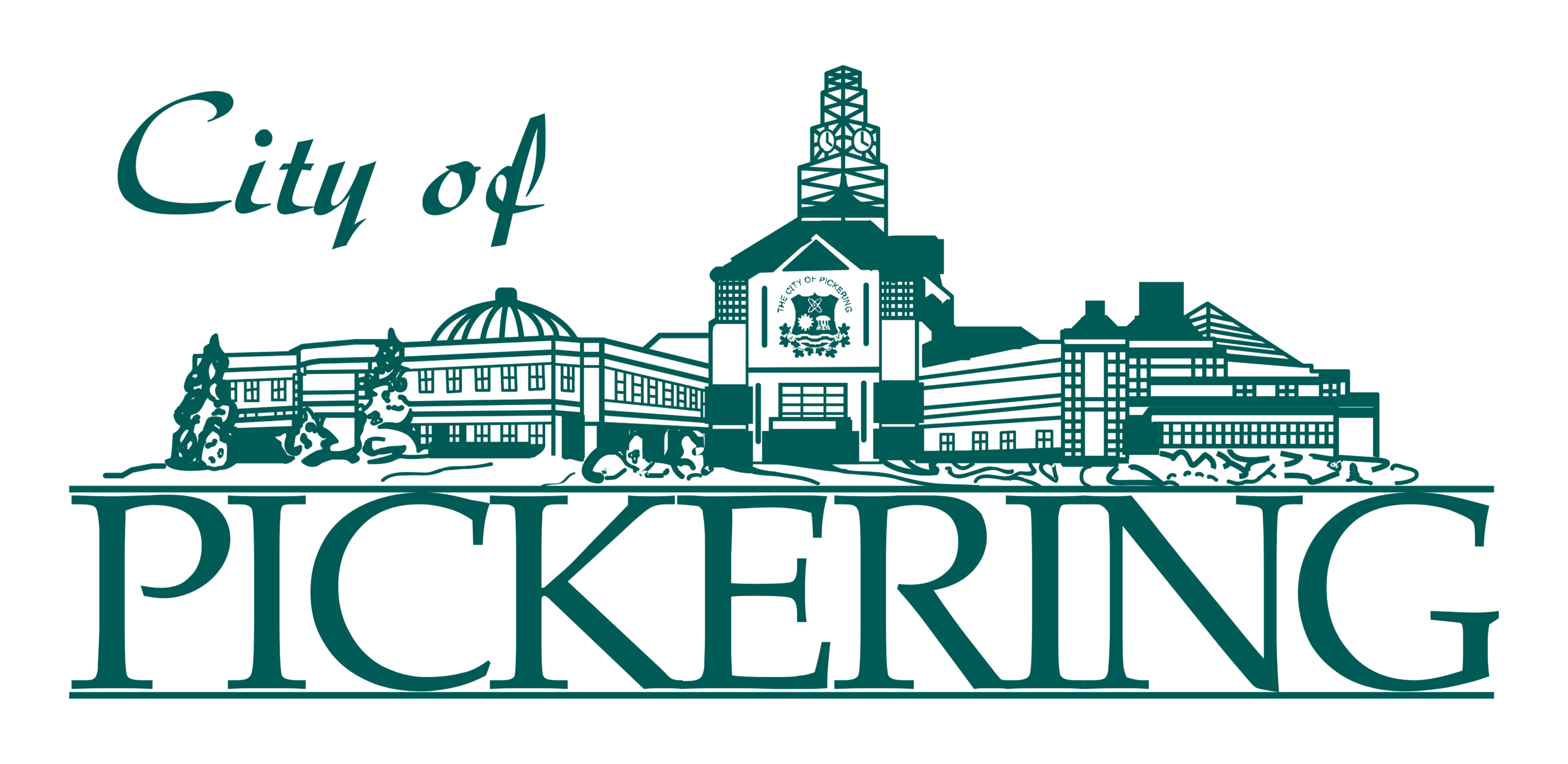Townhouses and Apartment Buildings design
We help our client’s to severance the lot by submitting the basic architectural floor plans.
Townhouses and Apartment Buildings design

We help our client’s to severance the lot by submitting the basic architectural floor plans and filling up the application forms along with creating a site plan which includes the property setbacks. Severance includes a relatively large amount of city fee which includes development charges and other city fees. It is relatively a time consuming process which can take anywhere from 6months to years. We also help our client’s with the rezoning the properties which is also a time consuming process.
Experienced Design firm serving the GTA and Ontario with residential and commercial design projects & permits.
Call Now 249-876-7042. We are ready to assist you with any of your design requirements.
Who are our clients
Homeowners
Business owners
Builders & Contractors
Realtors
Property management companies
Our Process
1. Contact us
Fill up the contact form on our website, Email or call us with your project enquiries.
2. Retain our design services
Explain your project over a phone and retain our design services so that the visit can be booked.
3. Book a site visit
Book your site visit depending on your schedule with our professional team.
4. Design and Drafting
We will start with the design & drafting of your project after the site visit.
5. Revise your drawings
After the first draft of drawings. We provide 2 revisions to the homeowner in the drawings before making a submission to the city.
6. Making submission to the city
Once the drawings are approved by the homeowner. We fill up the application forms and make a submission of the permit on the owner’s behalf to the city.
7. Issuing the permit
After reviewing the drawings and paying the city permit fee. City issues the permit. Now, the owner can hire a contractor and start the renovation of their project.
8. After permit issuance
Once the construction starts. It is the responsibility of the contractor to do the renovation as per the approved permit drawings and pass all the city inspections. City then issues the final occupancy letter once all the inspections are passed.









