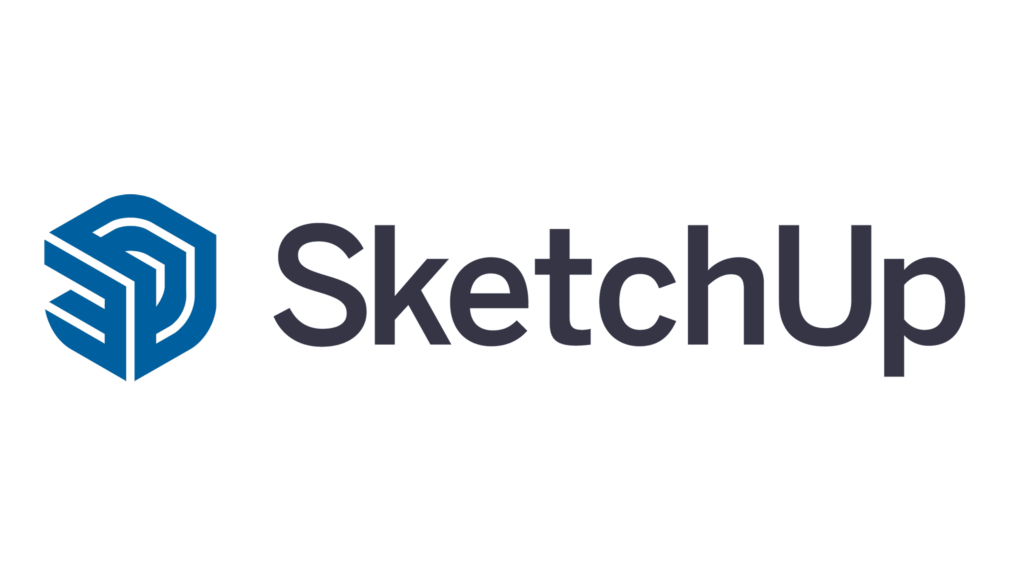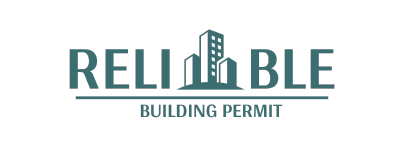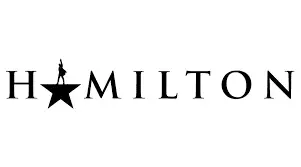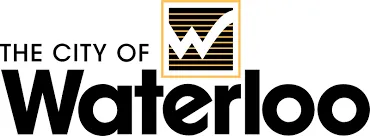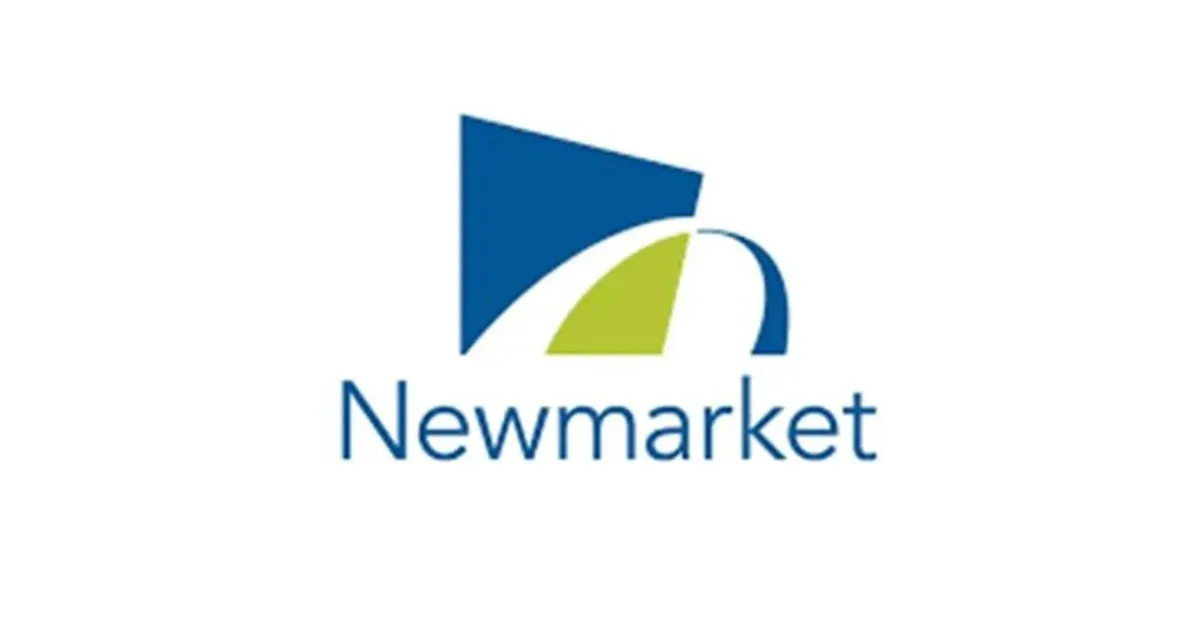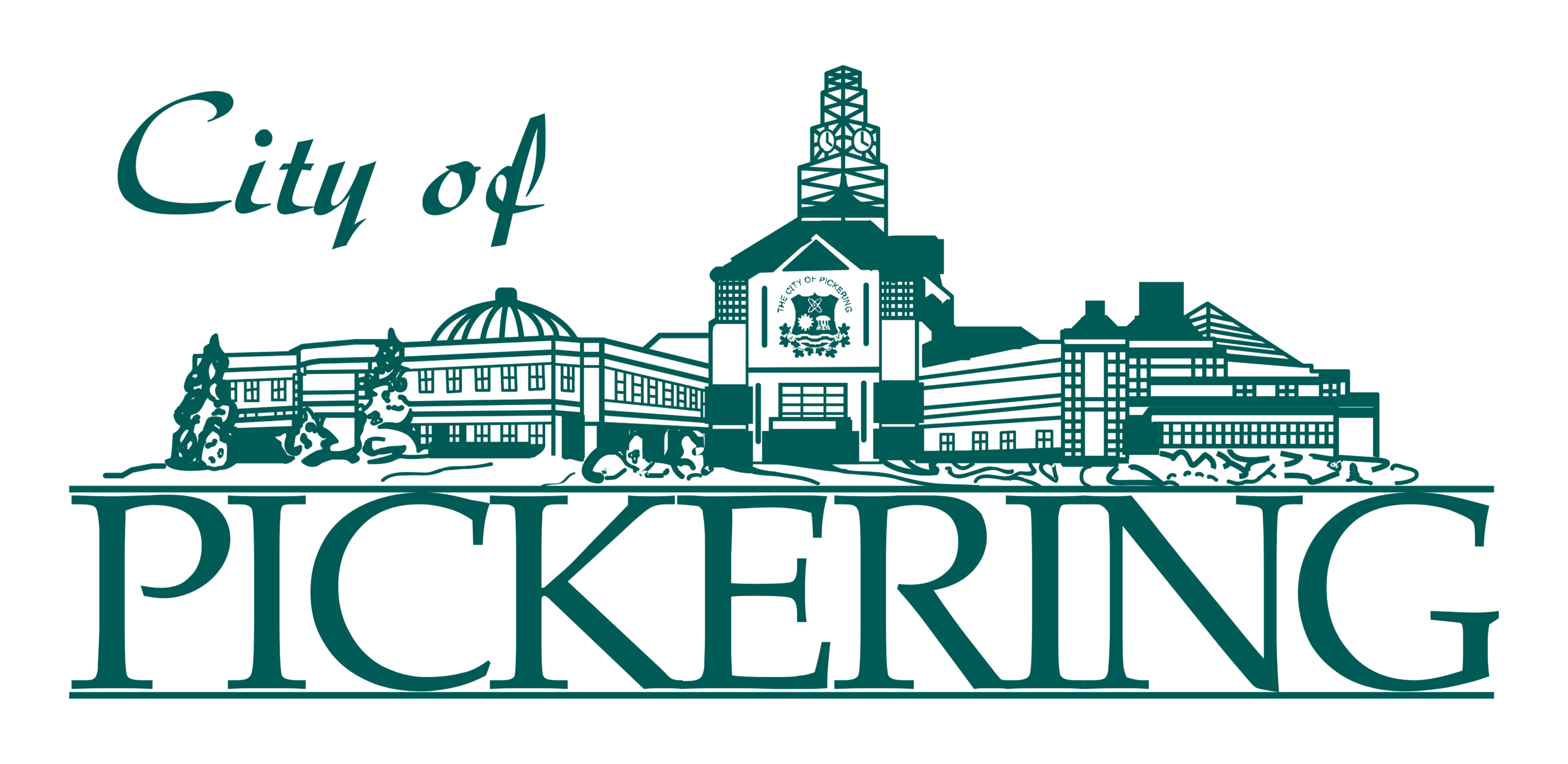3D Rendering
Transform your vision into reality by creating 3D rendering exterior and interior models.
3D Rendering
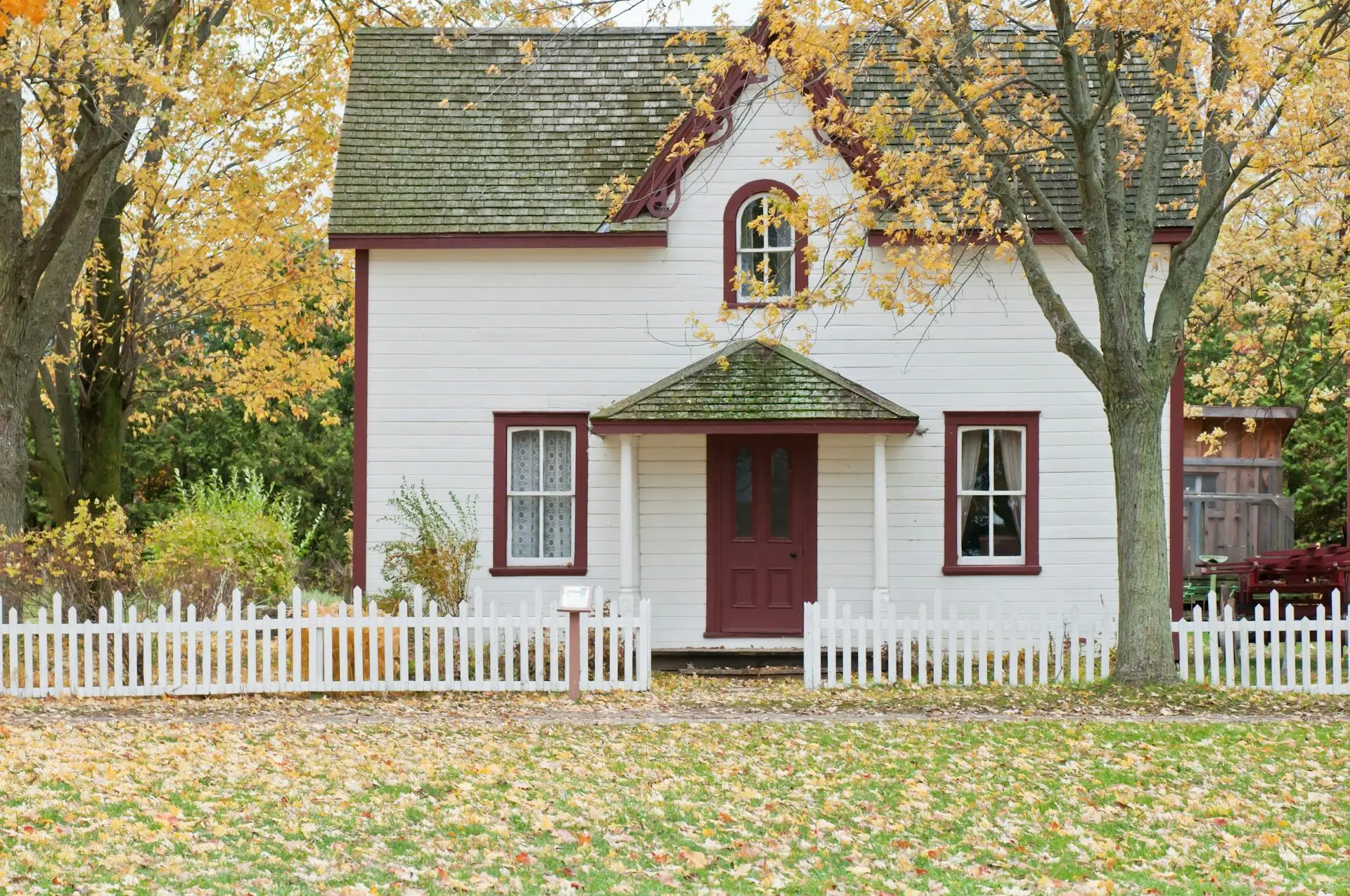
We are a Canadian company based from Mississauga, Canada. Specializing in 3D rendering projects all over the world. We help our client’s create 3D rendering models (Photos and Animation) of the residential and commercial projects. We create front, back and side elevations of the projects along with interior 3D rendering as well. It helps to gain visual understanding of the finished project and how it will look once it is constructed. We have been providing 3D rendering services for 6+ years for our client’s in Toronto (GTA area) in Canada and USA.
Experienced Design firm serving the GTA and Ontario with residential and commercial design projects & permits.
Call Now 249-876-7042. We are ready to assist you with any of your design requirements.
Areas Serviced
Who are Our Clients
Homeowners
Business owners
Builders & Contractors
Realtors
Property management companies
Our Process
1. Step one
Fill up the contact form on our website, Email or call us with your project enquiries.
2. Step Two
Explain your project over a phone and retain our design services so that the visit can be booked.
3. Step Three
Explain your vision and project need.
4. Step Four
Sign the contract and retain our services.
5. Step Five
Get your project 3D renderings in a timely manner.
Our Professional Journey
Project Completed
Municipalities
Happy Clients
Active Projects
Why Us
Reliable
Our team delivers reliable design solutions, expertly navigating the Ontario Building Code and local by-laws. We creatively maximize space, ensuring homeowners can fully rely on us.
Resolve
We resolve issues for homeowners and the City by addressing comments and resubmitting drawings for permit issuance without any additional charges.
Fast and quick
Our services are prompt and efficient. We organize site visits within a day or two of the initial phone call and typically prepare the first draft of drawings within 2-3 business days.
Experienced & Knowledgeable
With extensive experience and knowledge of the Ontario Building Code, our team designs legal basements and custom houses, minimizing city revisions. We've worked with 30+ municipalities in Ontario.
Our Services

3D Rendering- Exterior and Interior
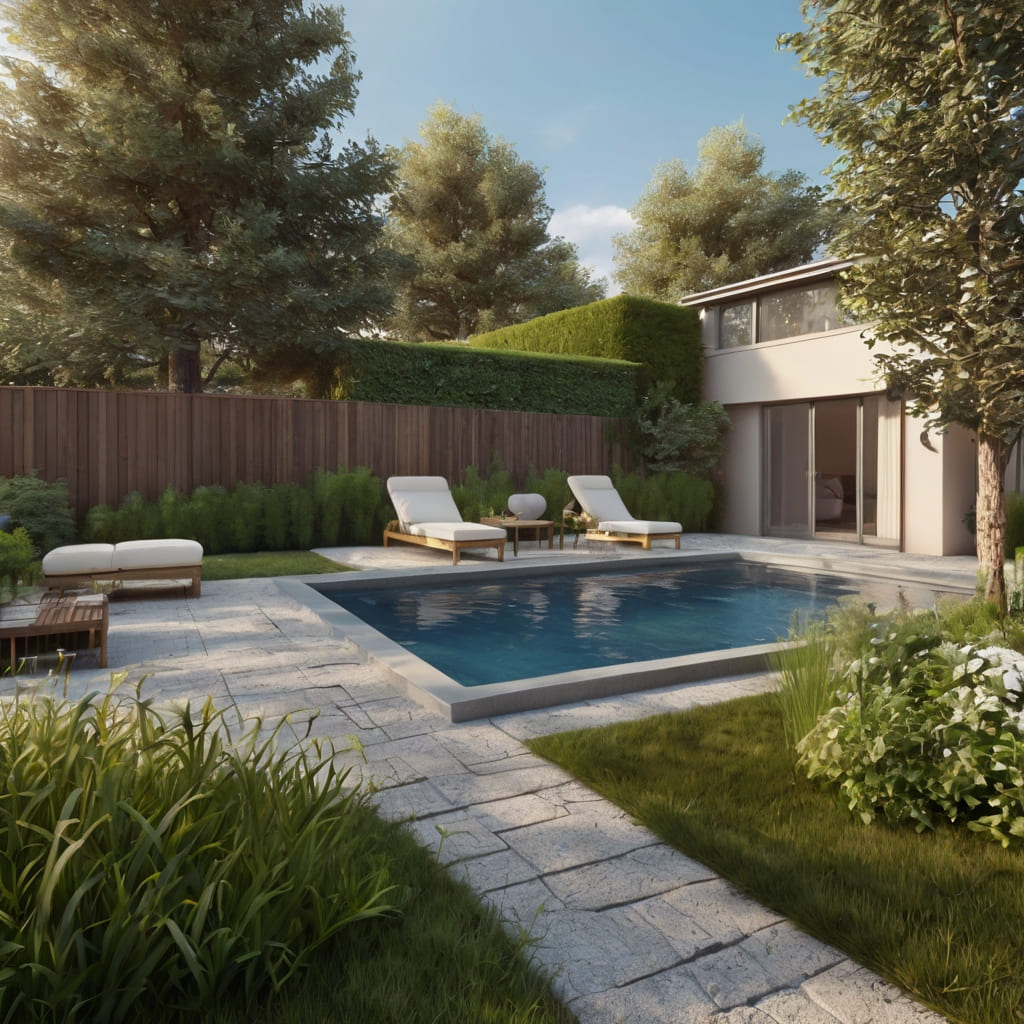
3D Rendering- Landscape and Backyards

Drone Video Rendering

Floor plans- PDF to CAD
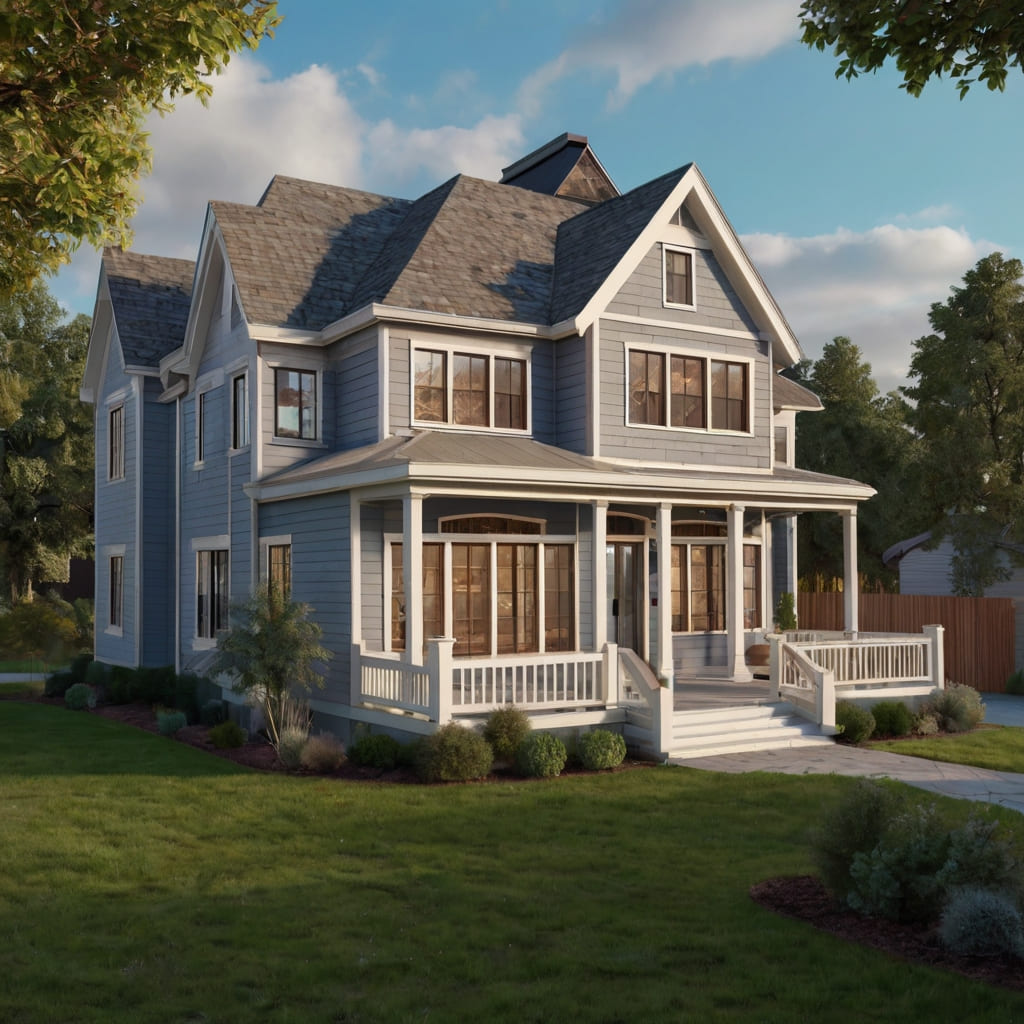
Animation- Exterior and Interior
Software's to Create 3D Rendering and Animation
